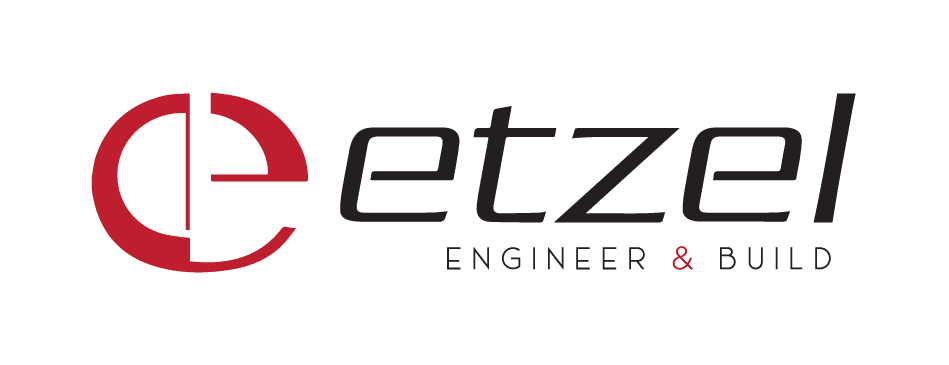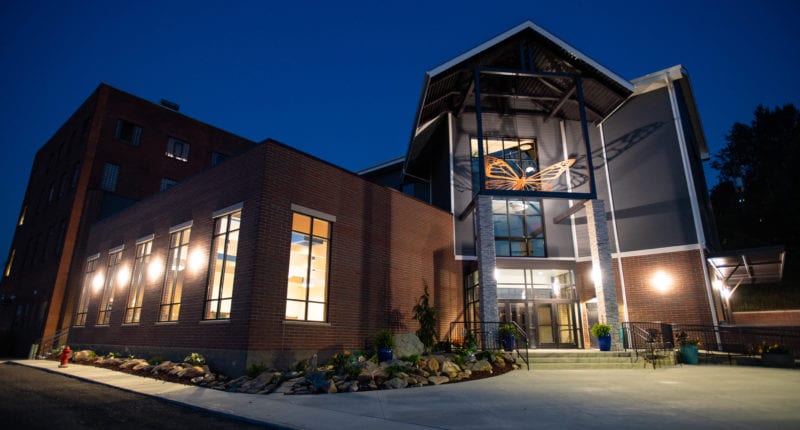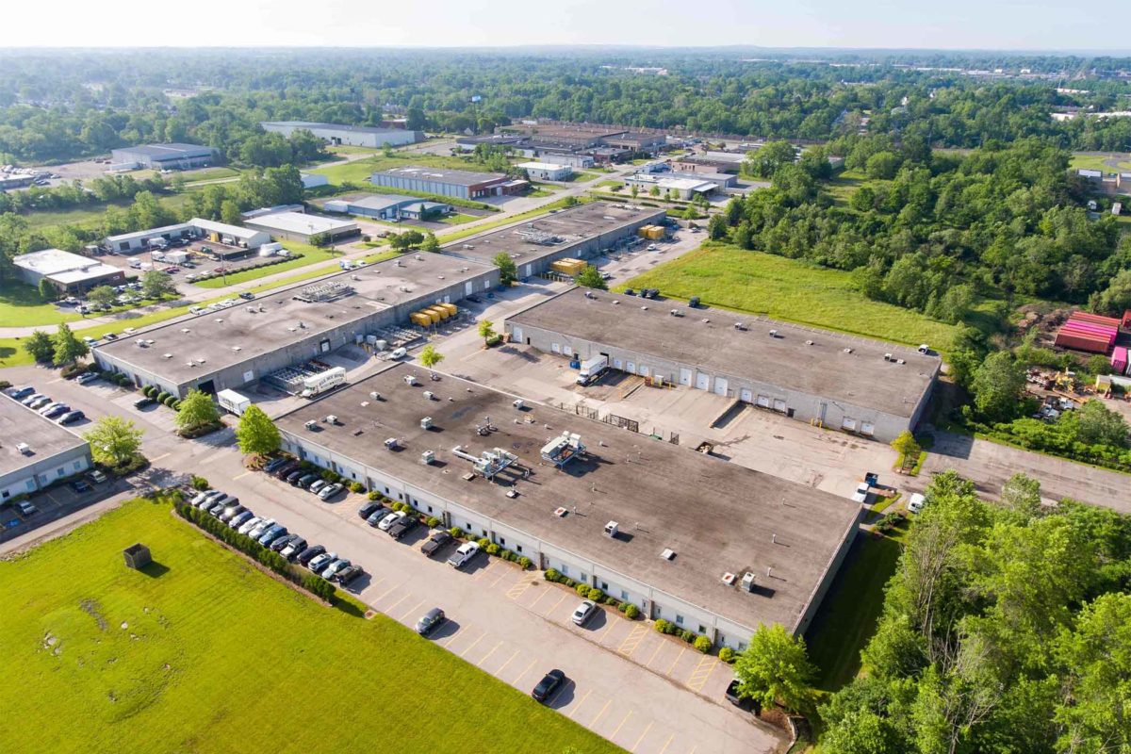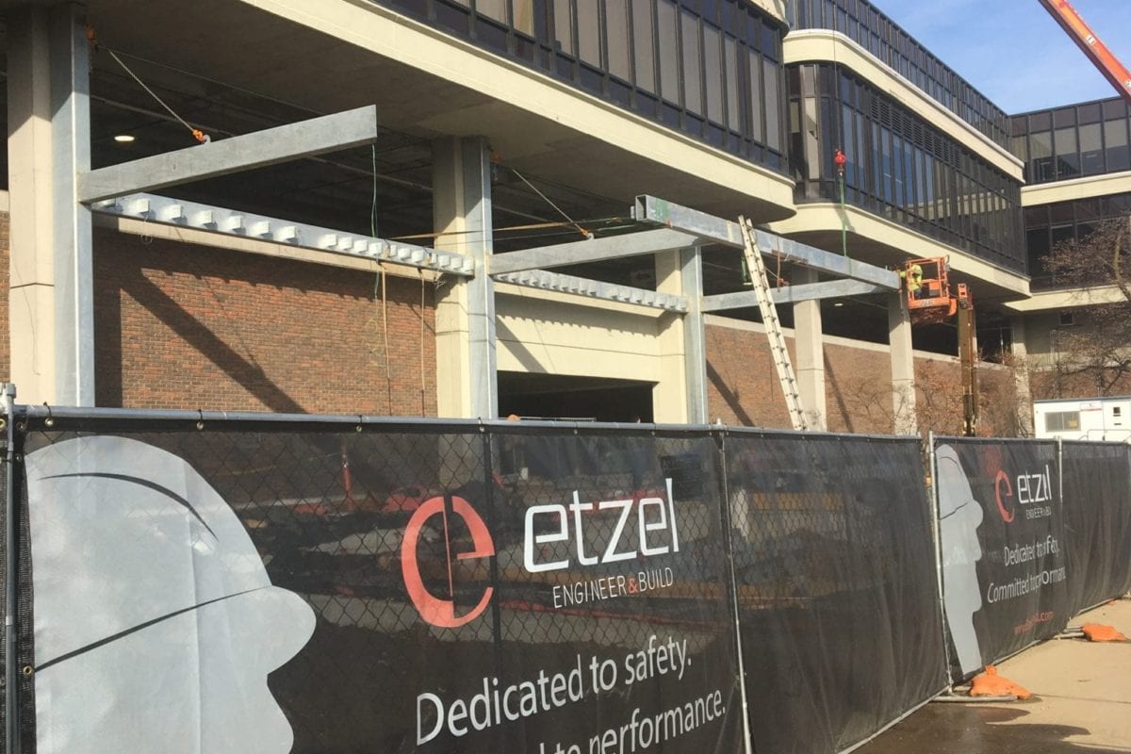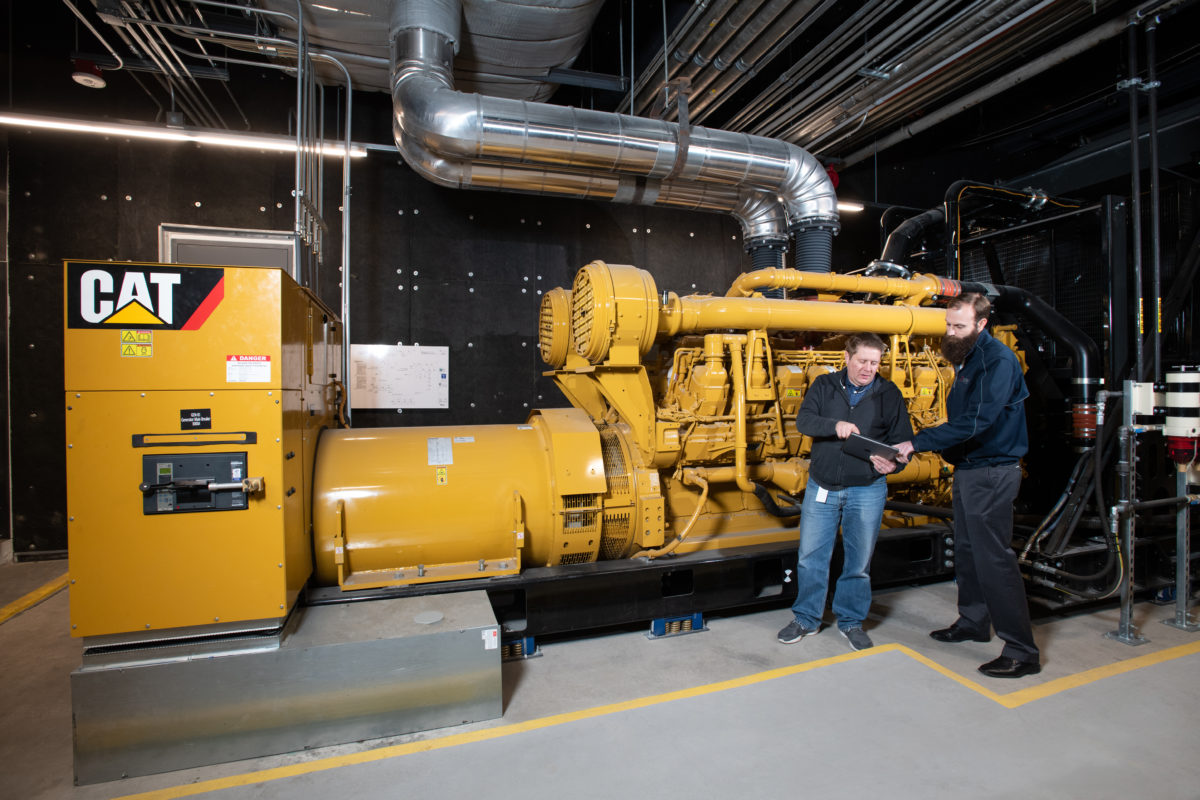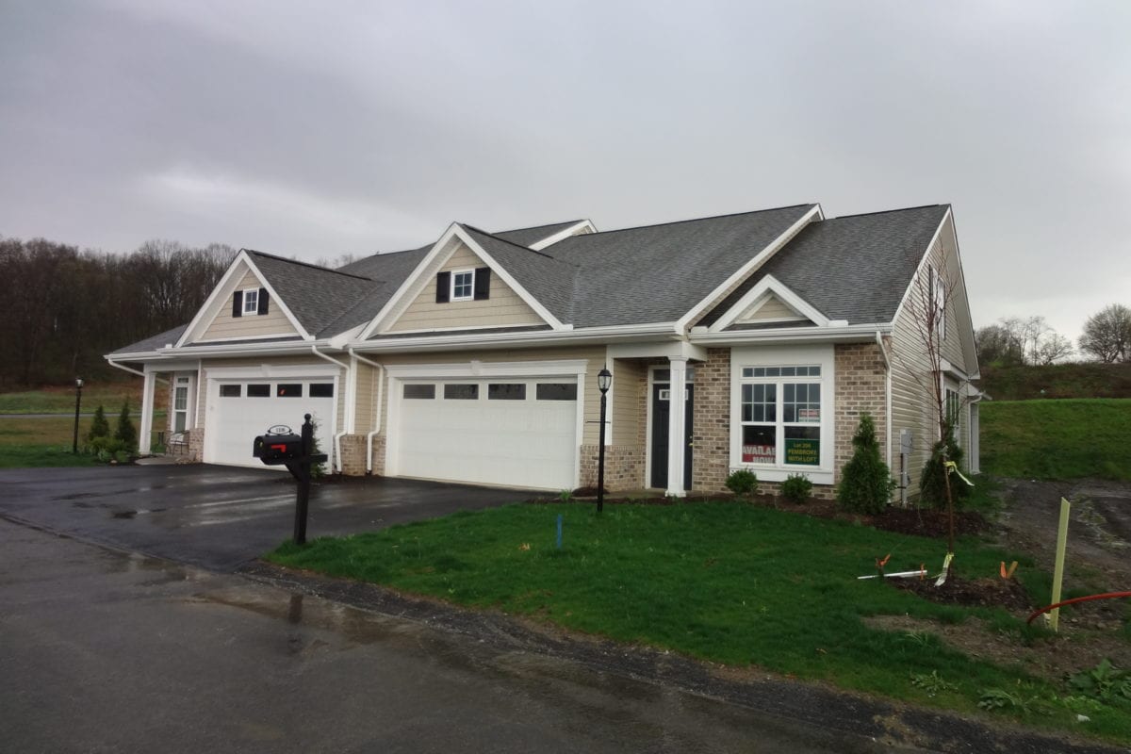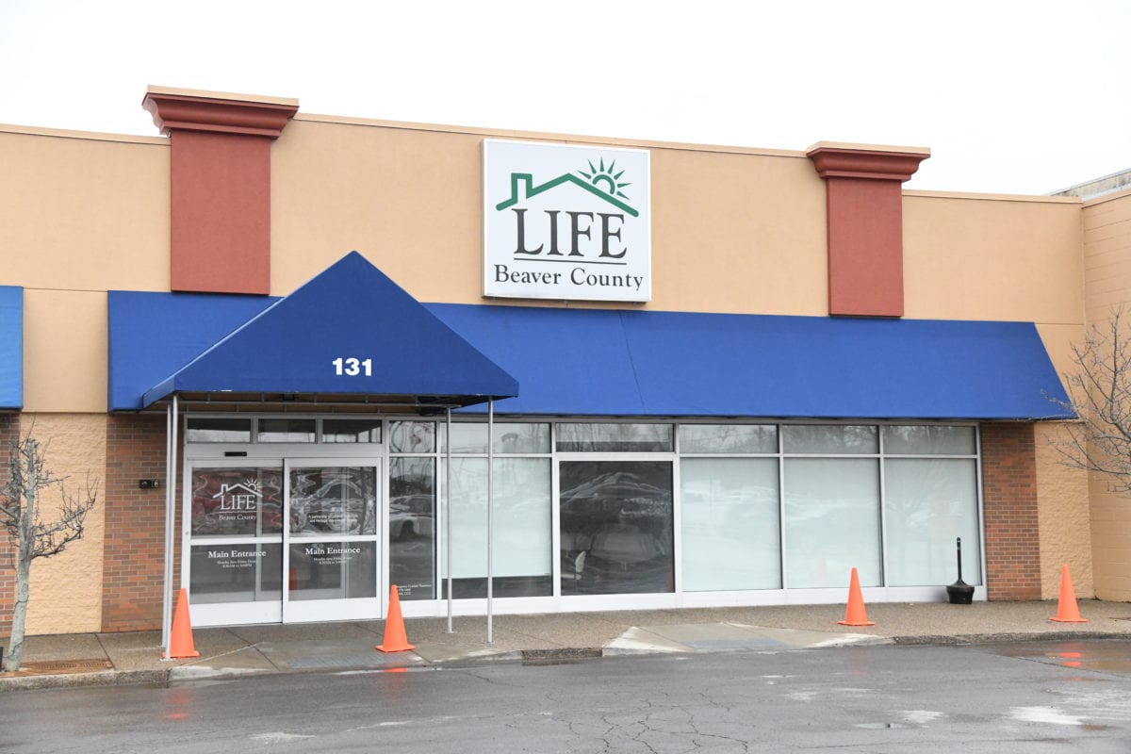Commercial Construction Services
Commercial construction is the design and build out of spaces for rent or leasehold. These may be stand-alone out parcels, such as a retail bank at a shopping mall or they may be remodeled suites in existing commercial buildings, so-called tenant fit-out projects. Commercial construction varies based on the scope of the project and the needs of the client.
Etzel Engineer and Build designed and built a three-story commercial building for a non-profit organization that delivers health and social services. This project required Etzel to bring together the design team – including civil engineer, structural engineer, mechanical engineer, and architect – in a project that last a year and a half. You can see completed photos of that project here.
For another client, a senior services provider, we built several outpatient day care facilities. These tenant fit-outs were approximately 6,000 square foot projects that required us to work in existing buildings. We can work from an architect’s set of drawings or we can design the project for you.
For another client, we designed and built a 10,000 square foot medical product processing facility. The facility had to be designed with special requirements for filtration, odor control, and humidification.
Commercial construction requires team planning and working closely with municipalities to get a project through the permit office.
If you are thinking about a commercial construction project and you’re not sure how much it will cost you, we can provide an opinion of probable cost for free.
