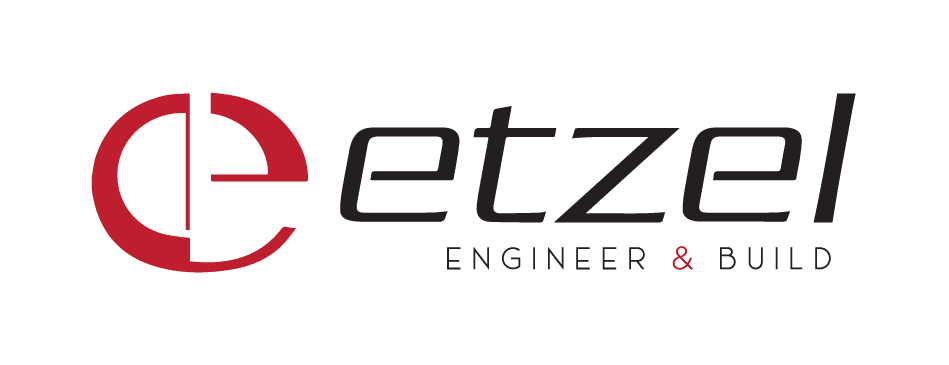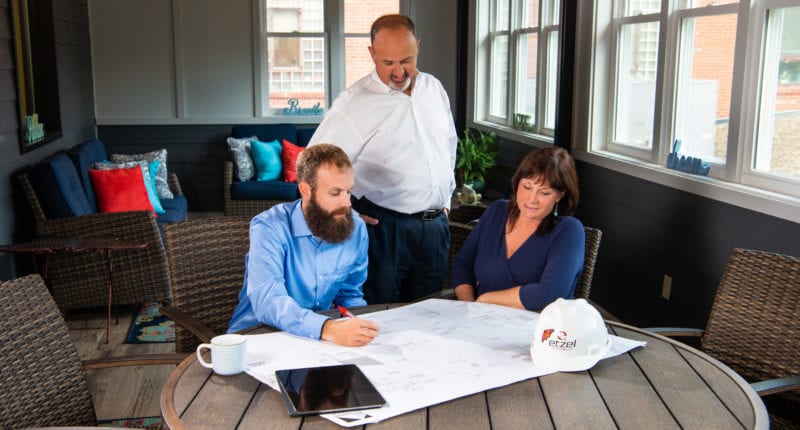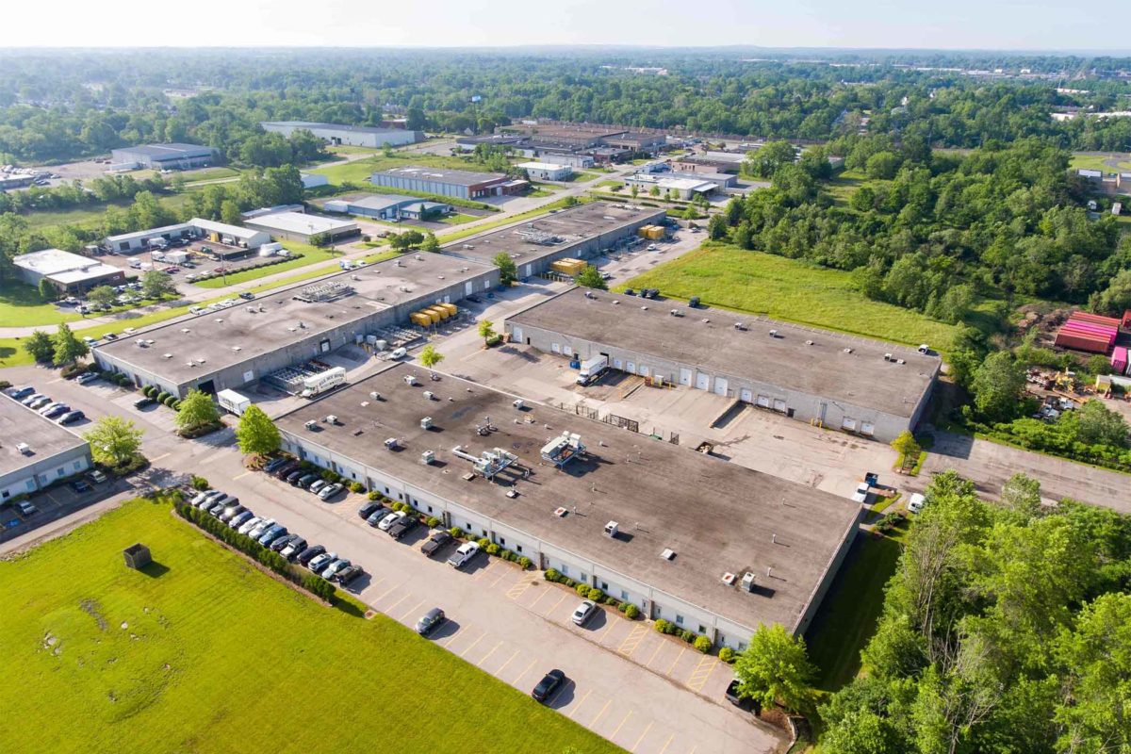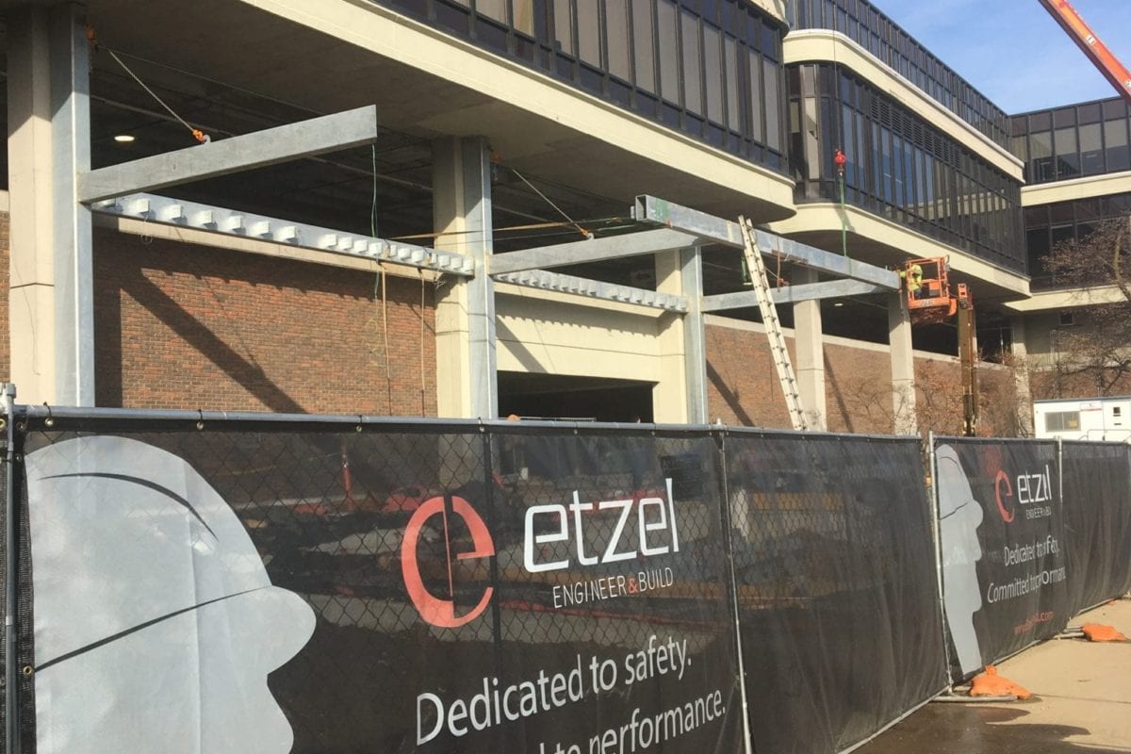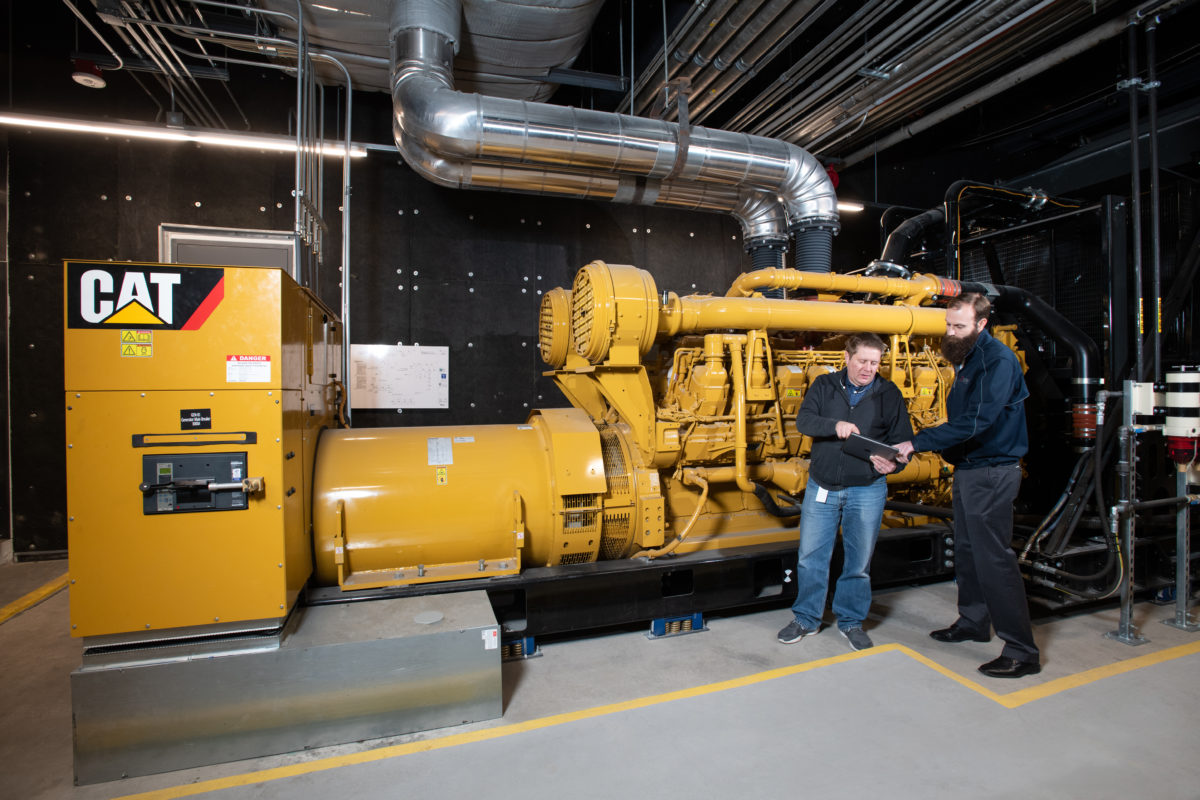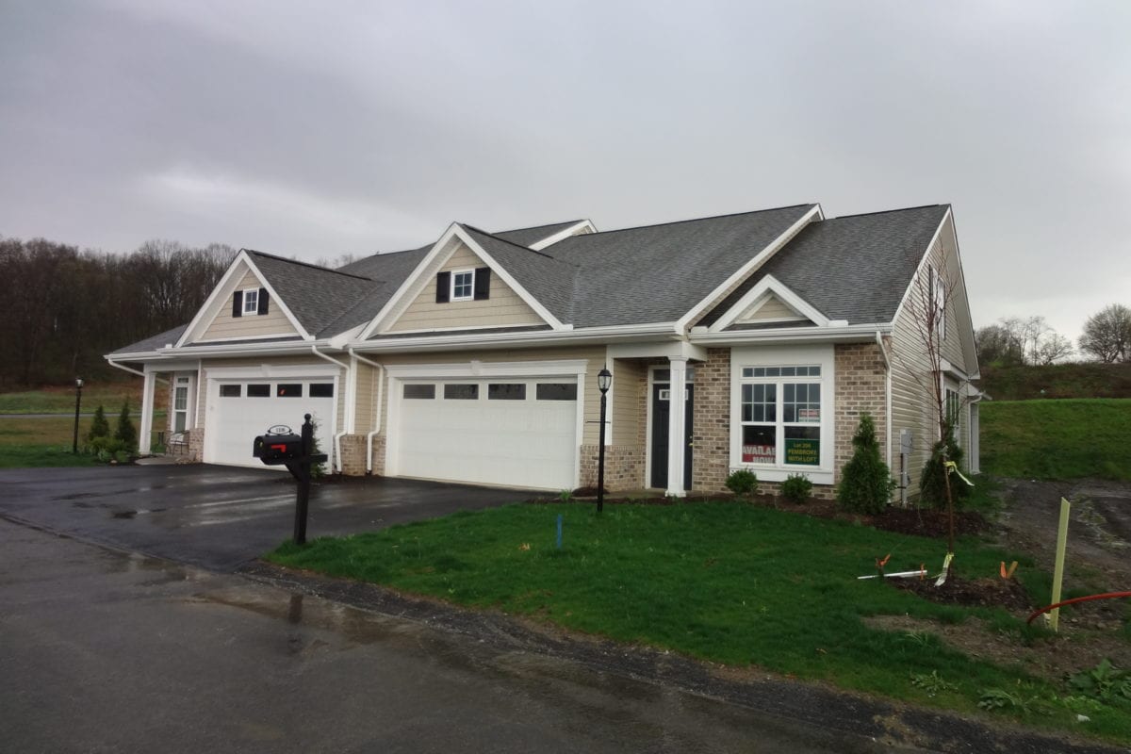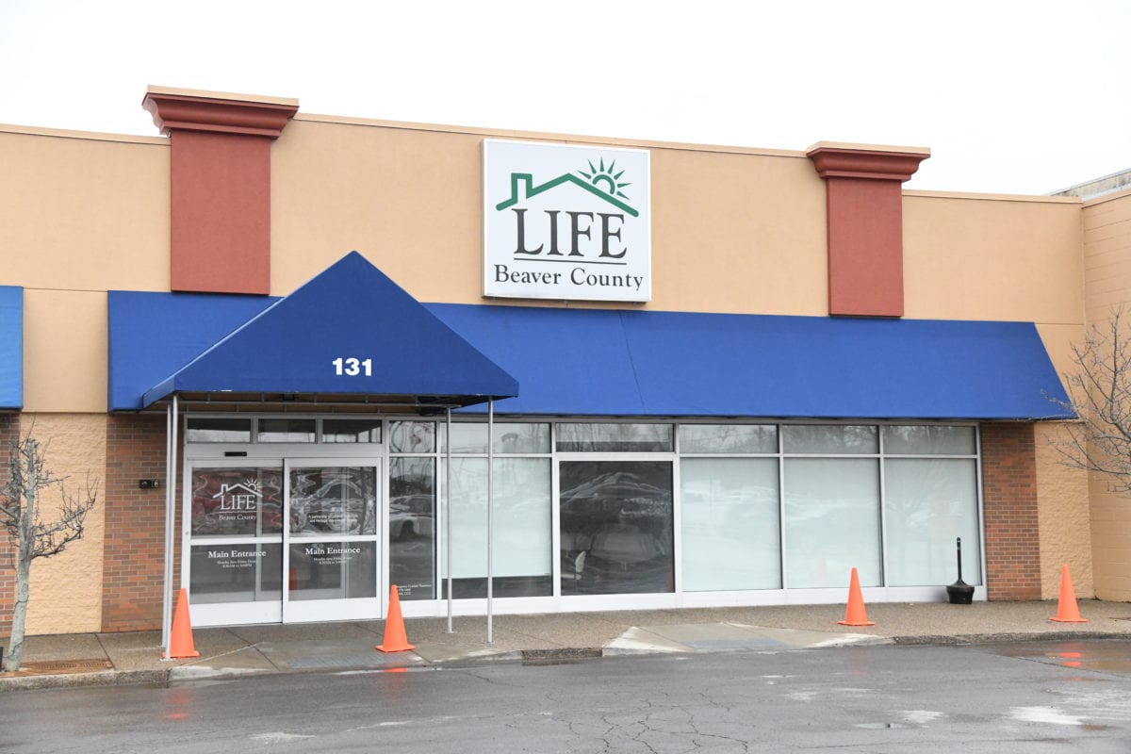Design/Build Services
The design shall focus on cost-effective solutions to accommodate client needs. This shall include consideration for present and future needs, while maintaining/developing standards and overall project objectives, along with limiting the facilities’ potential down-time due to single points of failure. Overall objectives shall include the following:
- Control Scope: Clearly define the scope of construction work in narrative form, on drawings, and in adequate detail to clearly understand what will eventually be designed and constructed within the overall project.
- Control Schedule: Determine a realistic project schedule and manage all phases of design and construction to minimize costs yet still expedite project completion. Determine costs vs. savings for changes associated with the schedule so clients can make informed business decisions.
- Control Costs: Validate the current program budget and expand the cost estimate to provide greater detail based on the scope definitions.
- Provide Cost-Effective Design Solutions: This means evaluating solutions which consider initial cost verses life-cycle cost while meeting overall project objectives.
- Provide High-Reliability Design Solutions: Present engineered solutions, approaches, and materials, as well as means and methods regarding the construction of a high-reliability back-up power system.
Overview of Design Scope of Services
- Bi-weekly Meetings: Lead bi-weekly coordination meetings during the design phase with clients to determine scope of work required to meet the overall project objectives and timeline.
- Site Survey: Provide a site survey as required to verify/document the existing site conditions and incorporate same into the construction documents.
- Site Coordination Meetings: Attend coordination meetings with the building owner (on site) and any required utility companies to review the overall project scope of work and discuss any building owner project-specific requirements.
- Design Services: Provide design-build level of architectural, mechanical, electrical, and structural design services as required to meet client’s scope of work.
- Drawings: Develop construction documents suitable for permitting and bidding, including a condensed specification.
- Design Review Meetings: Schedule 40% and 75% design reviews with clients. Complete additional in-house design meetings held with architects, engineers, and other consultants as needed.
- Equipment Specifications: Provide material and equipment specifications in a condensed version. The standard front-end specifications are excluded from these design services.
